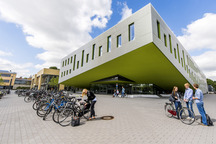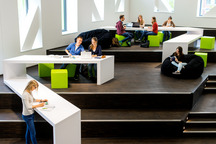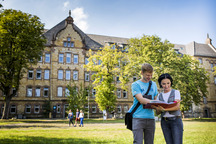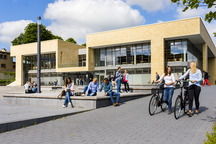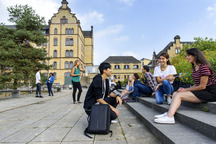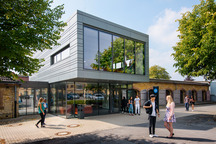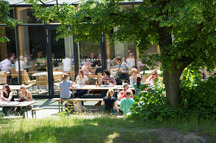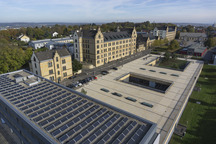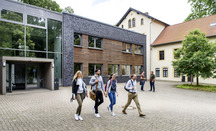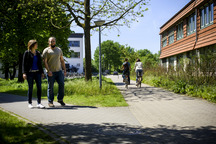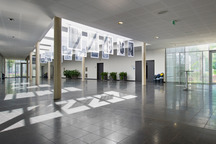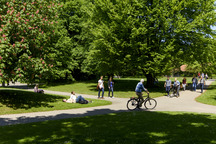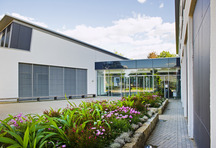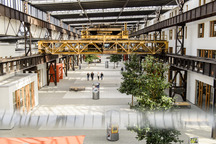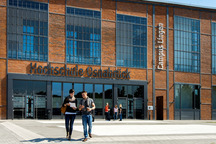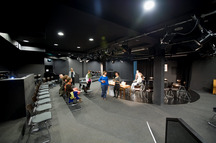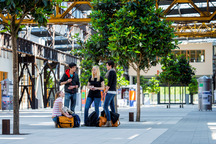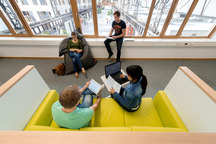Campus
Osnabrück University of Applied Sciences
The campuses of the Osnabrück University of Applied Sciences
The Osnabrück University of Applied Sciences is the largest university of applied sciences in Lower Saxony with more than 14,000 students (as of summer term 2020). Still, it offers the atmosphere of a pleasantly intimate, open and inviting teaching and learning location on the four campuses. This is because the locations have grown together with their environment. This always involves, on the one hand, keeping an eye on the requirements of students and teachers and on the other hand, carefully dealing with the regional circumstances.
Westerberg Campus
The Westerberg Campus is the home of the Faculty of Engineering and Computer Science. A historically established and modern architecture are also united here. Buildings of the previous von Stein barracks are still central teaching and learning areas of the university. In addition to this, a modern cafeteria with large glass fronts, a lecture hall building with a "floating" area, as well as the new library on the Westerberg Campus have been built since 2012. The library is shared by the University of Applied Sciences and University of Osnabrück. The entire campus is home to both universities. The cafeteria forecourt is also the site of the annual Terrace Festival at the University. When 15,000 people celebrate three days, it becomes clear that a modern, vibrant campus has been created here.
Caprivi Campus and the Institute of Music
The Caprivi Campus is also located at the site of a former barracks, the Caprivi Barracks. It is a campus which is surrounded by historic buildings. Located in the center, there are a small, but fine canteen and cafeteria; on the west side, the new building of a seminar and lecture hall building was officially opened in 2004. This results in a compact campus, which which opens up a wide view of the city. Since 2014, the Caprivi Lounge has been a retreat away from teaching and research, which is intended for conversing, relaxing or celebrating.
Haste Campus
The Haste Campus, located in Osnabrück's Northern District, is home to the Faculty of Agricultural Sciences and Landscape Architecture. A look at the campus makes it clear why we speak of the "Green faculty". It is integrated into a beautiful park. With the experimental plots of the university, the greenhouses, the perennial gardens, the Teaching and Research Center for Food Sciences at the traditional-rich "Schmied im Hone" location, a former excursion restaurant, as well as the WABE Center and the trial operation Waldhof, there are many starting points for practice-oriented teaching and research. For decades, this campus has literally been a place to flourish.
Lingen Campus
That is reflected again in the architecture. The most striking example is the 2012 officially opened Lingen Campus. It was integrated into a fascinating house-in-house concept in the Halls I/II of the disused railway repair shop rich in history in the heart of the city. Bright, inspiring spaces are created, which can accommodate more than 2,000 students of the Faculty of Management, Culture and Technology. However, the historic halls are not the only university buildings in Lingen; other buildings are available to students within walking distance in the city center. The university's own Burgtheater is worthy of special mention, offering a sophisticated program that contributes to the city's cultural scene.
